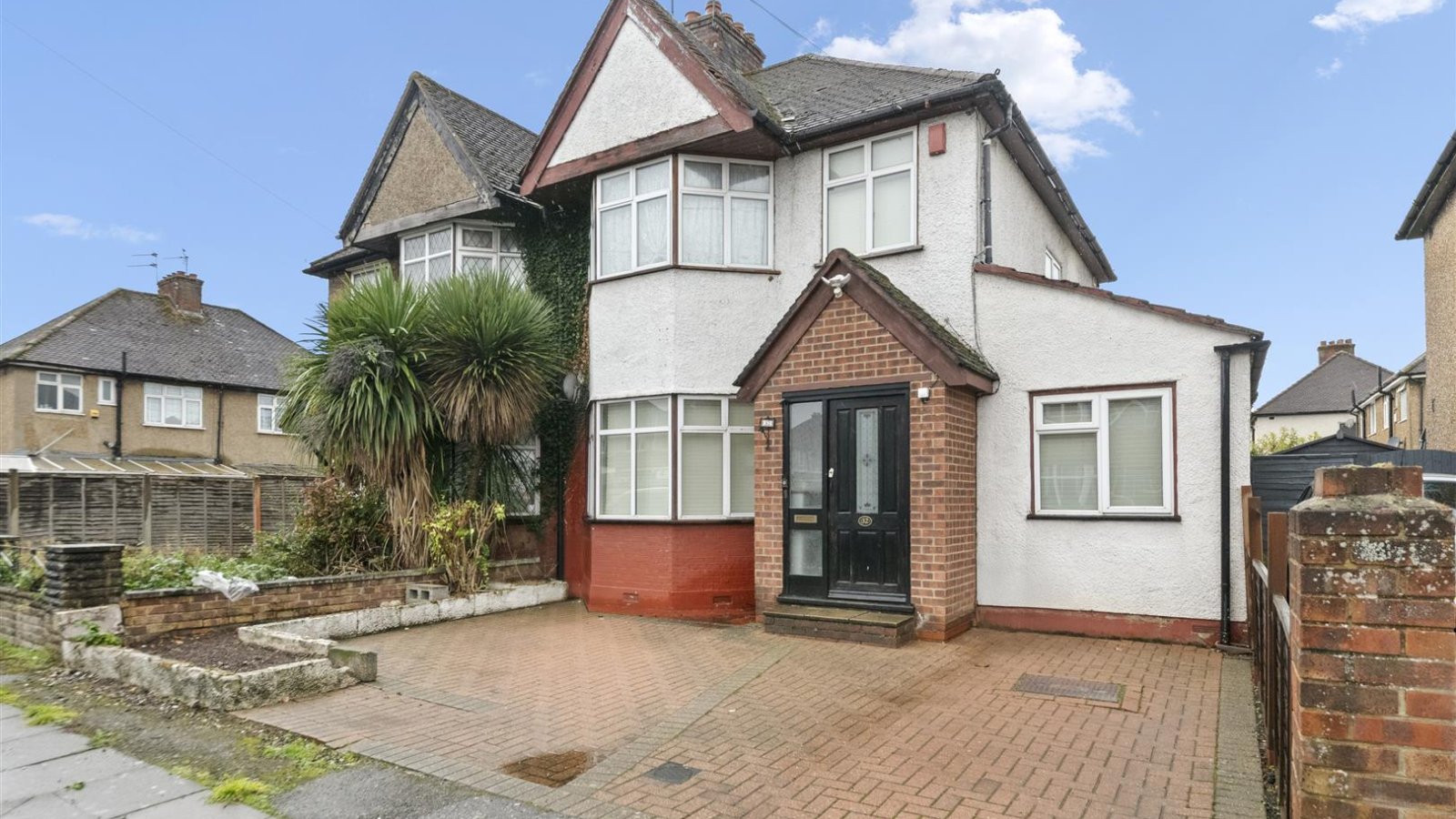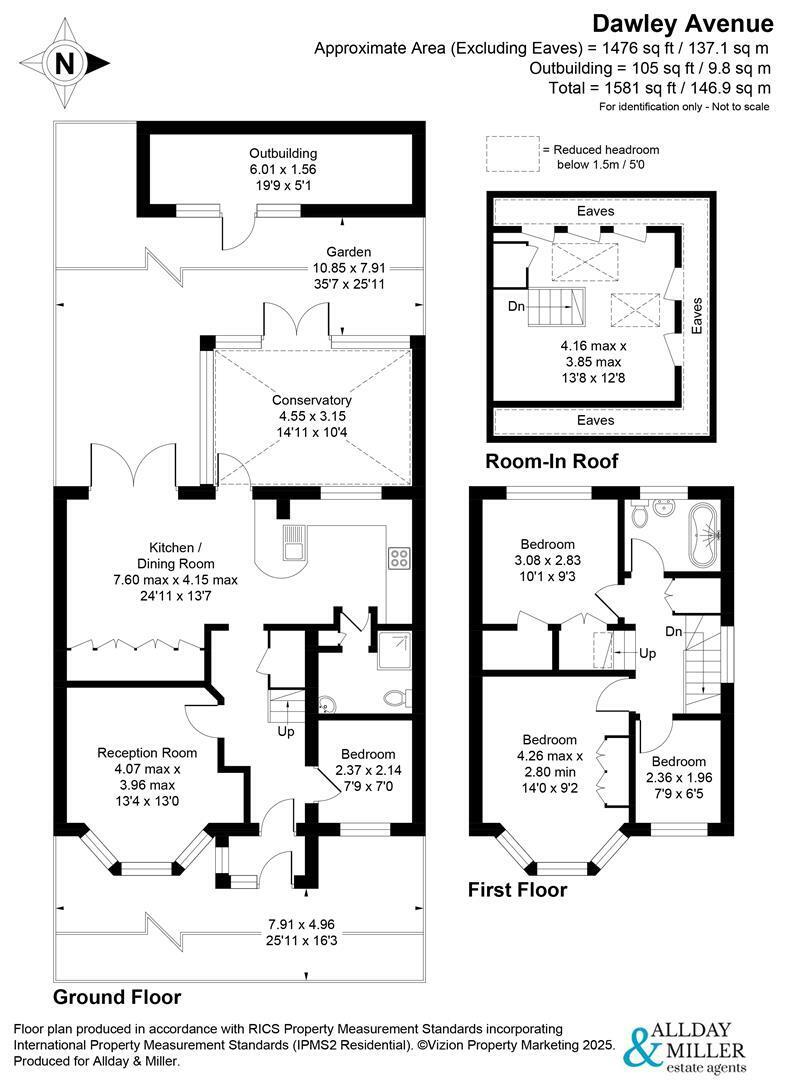Dawley Avenue, Hillingdon







Features
- Four Bedrooms
- Two Bathrooms
- Large Kitchen Diner
- Off Street Parking
- Outbuilding
- Conservatory
- Side Extension
- EPC Rating D
- 1581 sq ft
- Sought After Location
Offering a perfect layout for family living, this four bedroom semi detached home offers 1581 sq ft of living space with further scope for extensions.
This well presented family home offers a perfect blend of comfort and modern living. Upon entering, you are greeted by a bright and airy reception room that sets a welcoming tone for the home. The ground floor features a versatile bedroom, alongside a bathroom, the modern fitted kitchen, complete with a dining area, is designed for both functionality and style. The conservatory invites natural light and provides a lovely view of the rear.
The first floor boasts three generously sized bedrooms, each offering a peaceful retreat, along with another family bathroom.
Additionally, a loft room presents further possibilities, whether as a playroom, study, or extra storage space.
Outside, the property features a front drive with off-street parking. The private rear garden is a delightful space, complete with an outbuilding that can serve various purposes, from a workshop to a garden shed.
Dawley Avenue is a sought-after residential road close to Uxbridge town centre with its variety of local shops, restaurants bars, gyms and a cinema. The Metropolitan and Piccadilly line available from the station, making the journey to Central London a breeze. For the commuters the A40, M40 & M25 are just a short drive away with its links to London and the Home Counties. Hayes and Harlington station is just a short drive way with the Elizabeth Line. The area is also served by a number of highly regarded schools including Bishopshalt Senior School and Hillingdon Primary School.
Floor Plans
