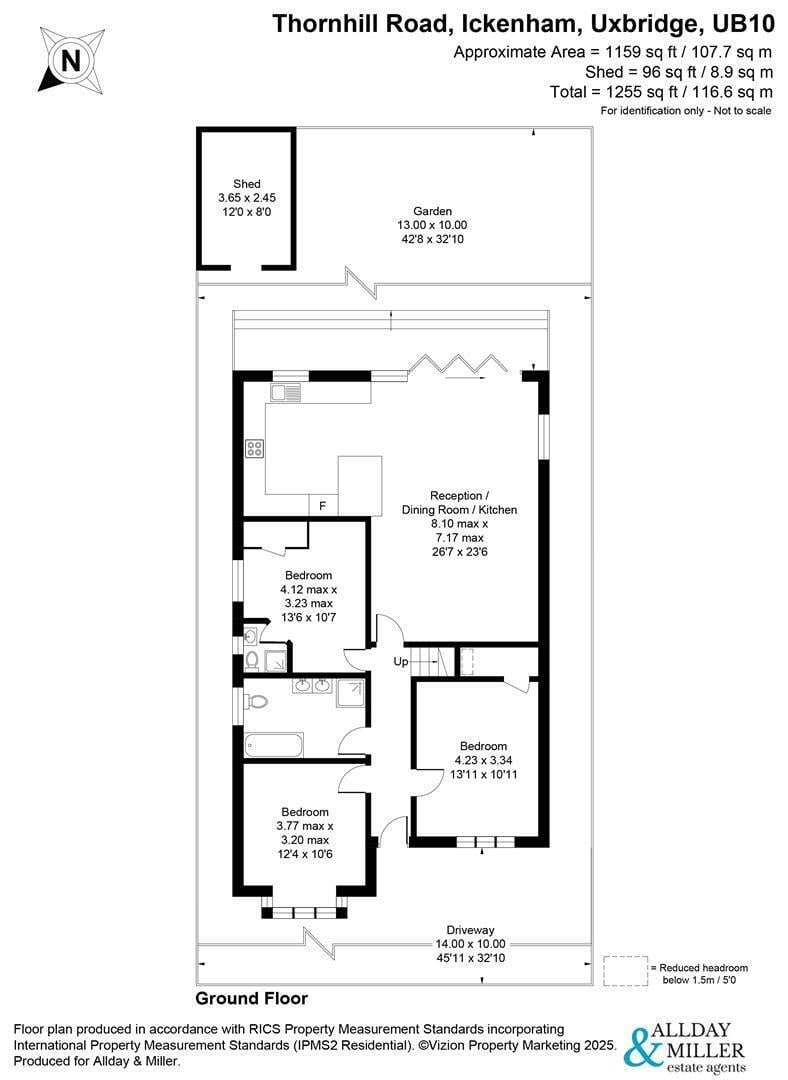Thornhill Road, Ickenham







Features
- Three Bedroom Detached Bungalow
- Two Bathrooms
- Positioned in One of Ickenham's Premier Roads
- High Specification Throughtout
- Parking for Multiple Vehicles
- 1255 Sq Ft / 116.56 Sq M
- Moments from Vyners School
- Walking Distance to Ickenham Village
- Short Drive to M40/M25/M4
- No Upper Chain
A spacious and stylish three bedroom detached bungalow measuring 1,255 sq. ft, set in one of Ickenham's most sought-after locations, just moments from Ickenham Village and Vyners. Offered to the market with no onward chain.
This exquisite detached bungalow combines modern living with meticulous upkeep and is presented in immaculate condition throughout.
Comprising of a spacious open plan reception room that seamlessly integrates with a sleek fitted kitchen/ dining area. This inviting space is enhanced by bifold doors that open onto the rear. Three generously sized bedrooms, including a master suite complete with an ensuite bathroom, ensuring ample space for family. A modern bathroom further complements the living spaces, providing convenience and style.
The exterior of the property features a large front drive, offering ample parking for multiple vehicles, while the private rear garden is a mainly laid to lawn with a decking area.
Thornhill Road is just a short distance from Ickenham Village with a range of shops, restaurants and pubs. Ickenham Station offers the Metropolitan and Piccadilly lines whilst West Ruislip Station is serviced by the Central line and Chiltern Railways to Marylebone. London and the Home Counties are easily accessed via the A40/M25. A number of highly regarded schools are within close proximity including Breakspear Junior School and Vyners Senior School. There are leisure areas and facilities nearby including Swakeleys Park, Ickenham Cricket Club and Hillingdon Sports & Leisure Centre which has a modern gym, indoor swimming pool and iconic outdoor pool. Uxbridge Town Centre is a short drive, bus or walk away and offers an extensive range of shops, restaurants and bars.
Floor Plans
