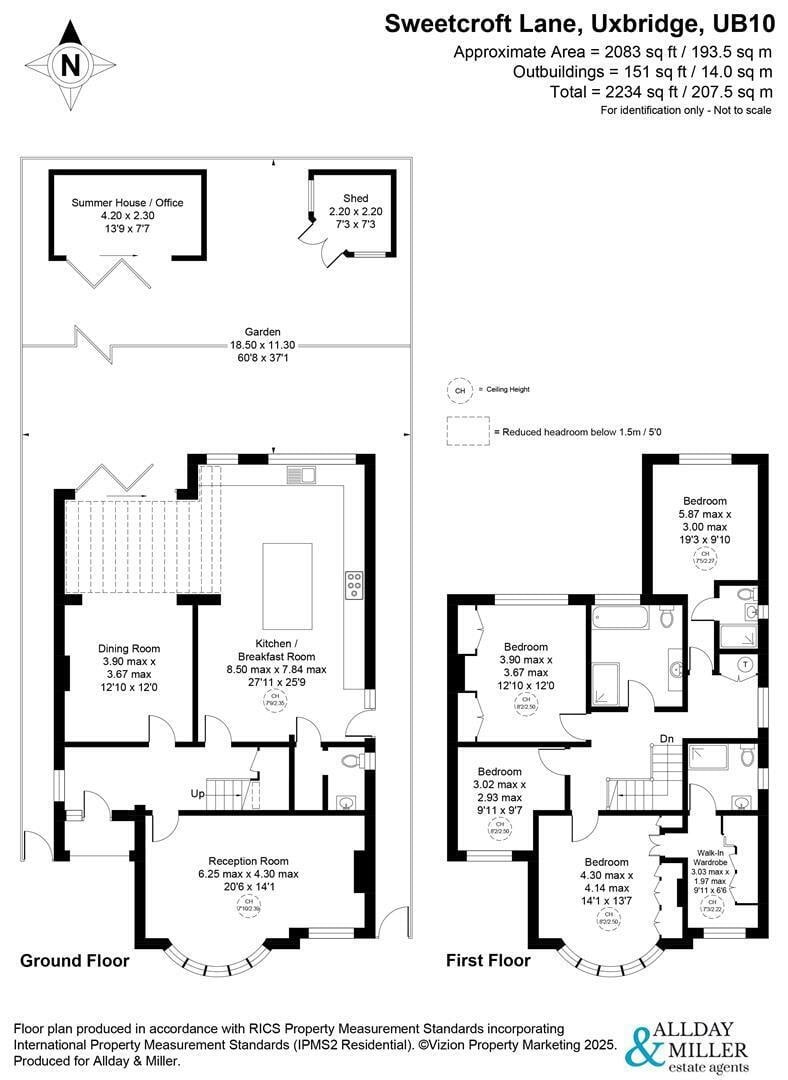Sweetcroft Lane, Hillingdon







Features
- Four Double Bedrooms
- Three Bathrooms
- 2263 Sq Ft / 207 Sq M
- Double Storey Rear Extension
- Outbuilding
- Stunning Kitchen Breakfast Room Extension
- Large Driveway to Park 6/7 Vehicle's
- Principle Bedroom With Walk In Wardrobe & En Suite Bathroom
- Ground Floor W.C.
- North Hillingdon Prime location
A substantial home on the prestigious "Sweetcroft Lane" measuring 2234 Sq Ft. Featuring four large bedrooms, three bathrooms, an outbuilding and double storey rear extension.
This beautifully presented house comprises of a bright and airy reception room, a convenient downstairs WC, spacious dining room and a modern fitted kitchen/breakfast room.
Rising to the first floor, you will find four well proportioned bedrooms. The master suite is particularly impressive, boasting an ensuite bathroom and a walk-in wardrobe. The additional two bathrooms are thoughtfully designed to serve the other rooms.
Outside, the property benefits from a large front drive that offers ample parking for multiple vehicles. The rear garden is predominantly laid to lawn, perfect for dining and entertainment. Additionally, a charming summer house/ shed completes this home.
Sweetcroft Lane is a sought after, tree lined, residential road in North Hillingdon. There are well regarded schools in close proximity including St Bernadette's, John Locke and Oak Farm along with a number of recreational facilities that include Hillingdon Golf and Cricket Club, Court Park with its tennis courts and bowls club and the fitness and leisure centre in Uxbridge. Uxbridge Town Centre with its array of shopping facilities, restaurants and bars is a short distance away along with the A40 giving access to London and the Home Counties. Hillingdon tube station with its direct links to Baker Street and the City is a short walk away along with a number of local shops.
Floor Plans
