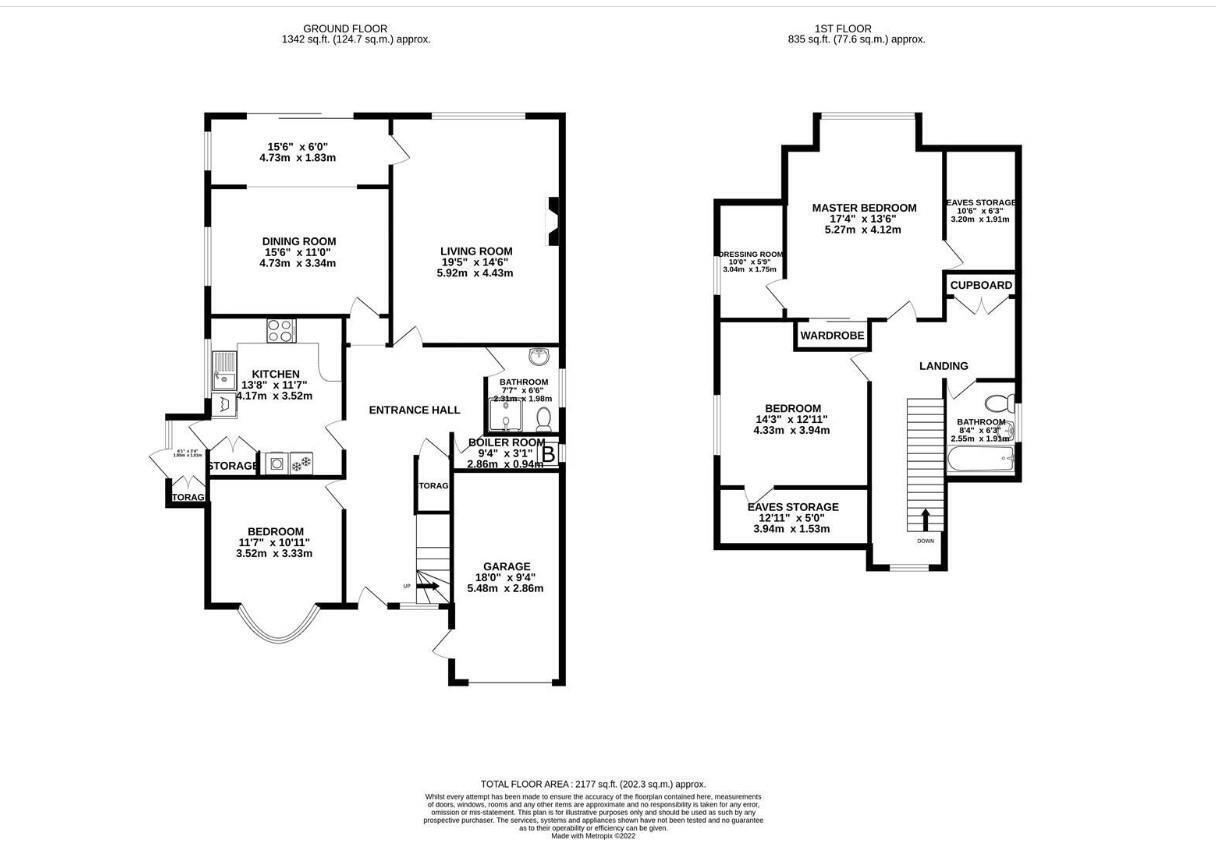Highfield Drive, Ickenham
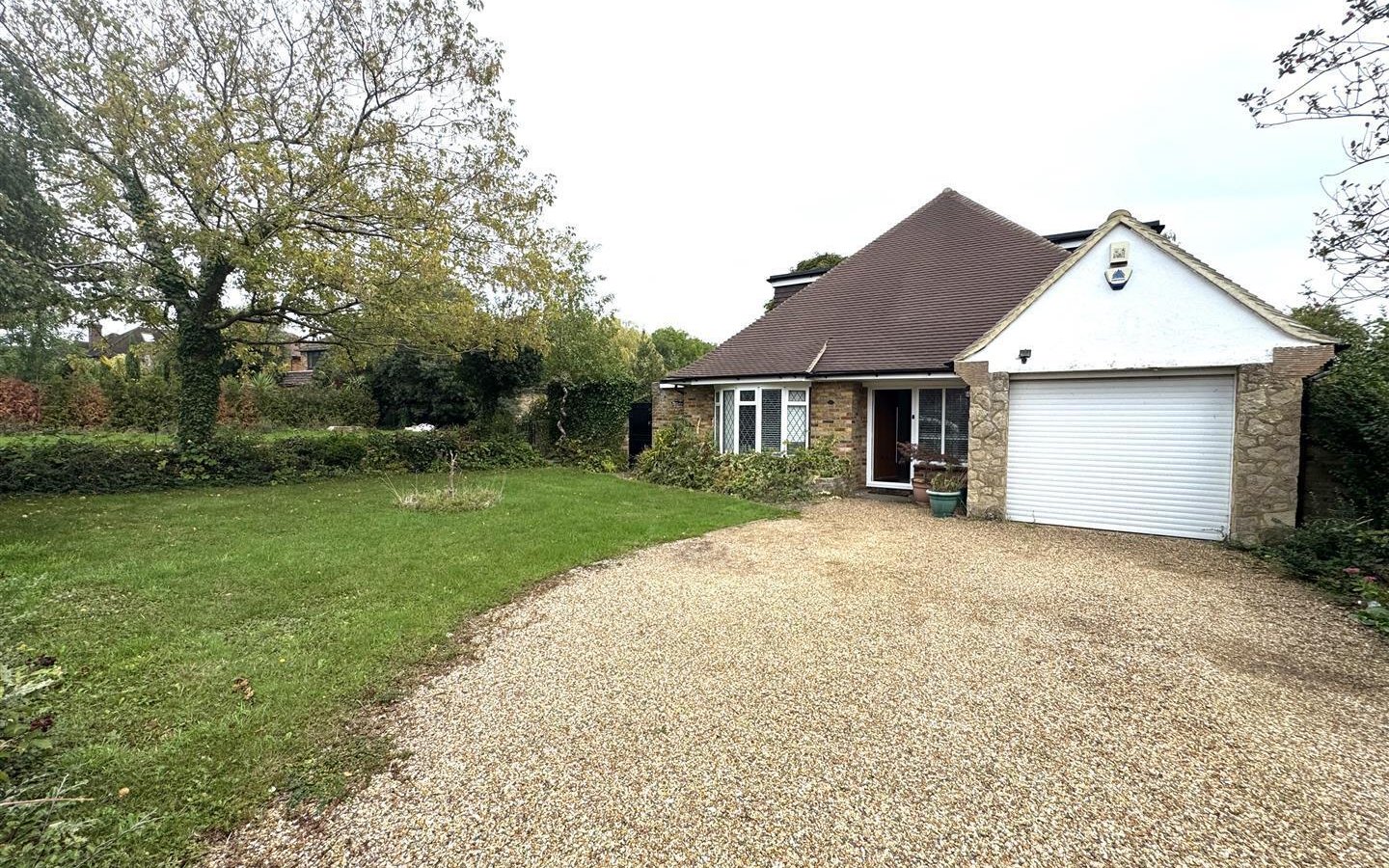
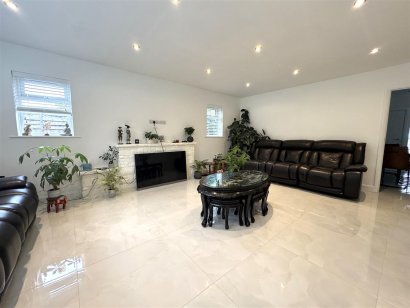
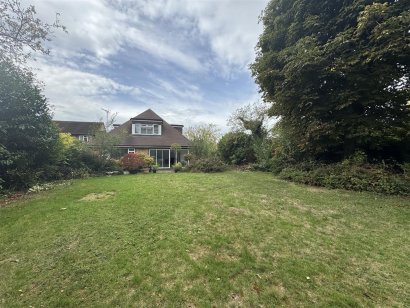
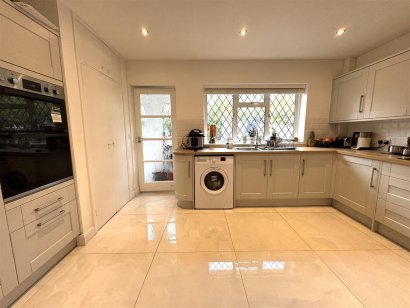


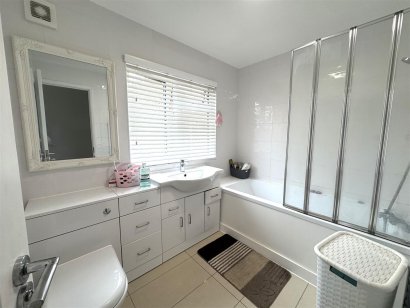
Features
- Three Bedroom
- Chalet Bungalow
- Impressive Spacious Home
- Two Bathrooms
- Master Bedroom With Dressing Room
- Ground Floor Shower Room
- Large Private Garden
- Luxury Eat-In Kitchen
An exceptional detached three-bedroom chalet bungalow, situated on Highfield Drive, one of Ickenham's most sought-after and prestigious roads. To the front, there is a sizeable driveway providing ample parking and access to the garage.
An exquisite detached three bedroom chalet bungalow which is located on Highfield Drive , one of Ickenham's most prestigious roads. This impressive detached home offers generous and well-appointed accommodation. Offering a versatile floor plan, bright accommodation and well-presented interiors. The property consists of a welcoming entrance hallway, luxury kitchen with all integrated appliance, three spacious reception rooms , one of which leads out onto the rear garden, also you'll find a downstairs wc / shower room & utility room. The first floor boasts from three light filled double bedrooms with ample of wardrobe and storage space, along with a family bathroom. Externally, you will find a very generous private garden, mostly laid to lawn with high hedge borders and a patio area perfect for outdoor dining in the summer months. The property also have a large driveway and garage.
Highfield Drive is one of Ickenham's most prestigious and desirable residential roads, known for its tree-lined setting and collection of impressive detached homes. The location offers a peaceful, family-friendly environment while being just a short distance from Ickenham Village, where you'll find a range of independent shops, cafés, restaurants, and everyday amenities. Excellent transport links include Ickenham and Hillingdon stations (Metropolitan and Piccadilly lines), providing swift access into Central London, as well as convenient connections to the A40/M40 and M25. The area is also well served by highly regarded schools and green open spaces, making it ideal for families and commuters alike.
Floor Plans
