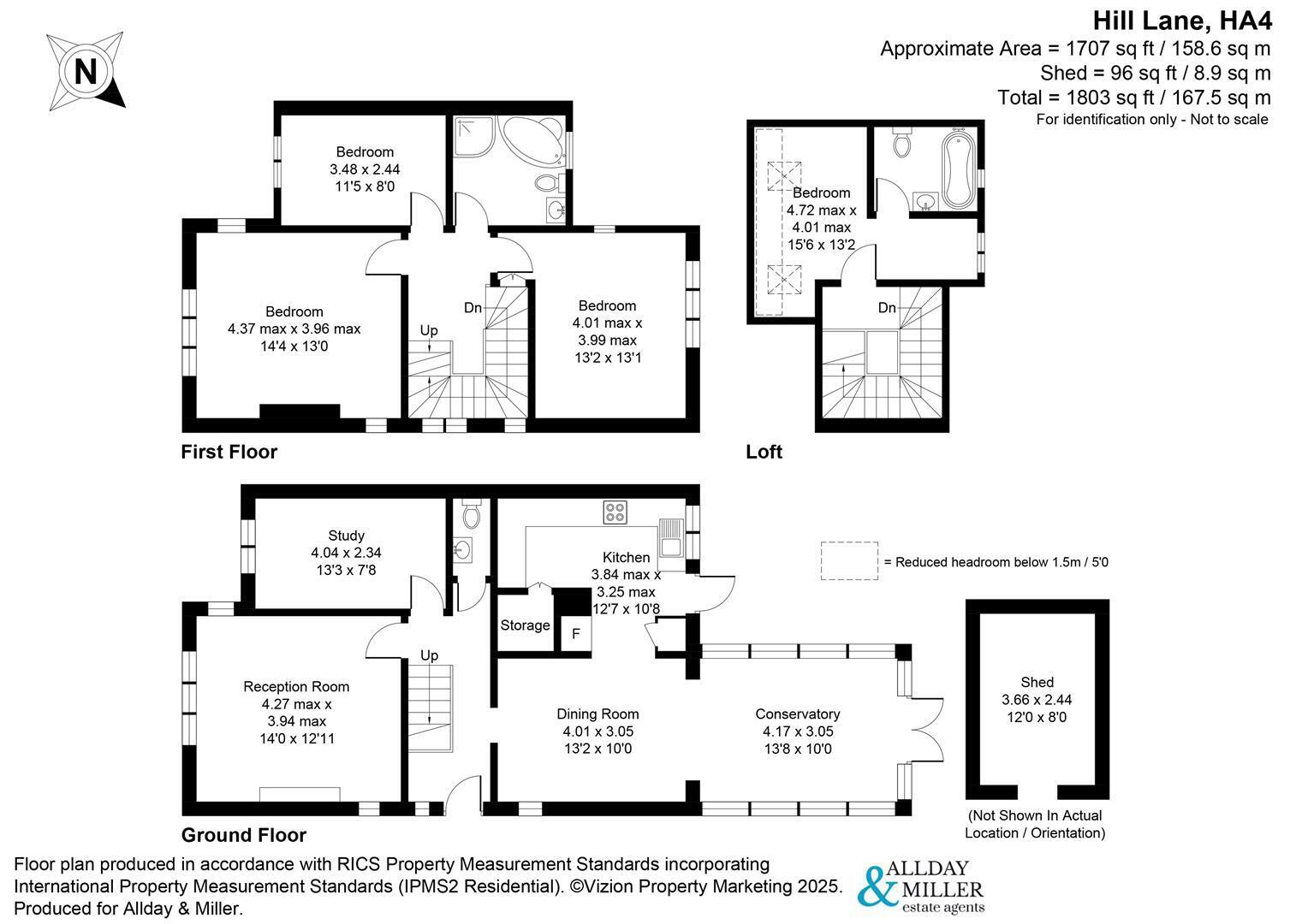Hill Lane, Ruislip







Features
- Four / Five Bedroom Semi Detached Family Home
- Two Stylish Bathrooms
- Seperate Ground Floor W.c
- Potential to Extend Further ( Subject to Planning)
- Double Glazed Conservatory Overlooking Rear
- 1707 Sq Ft / 158.6 Sq M
- Walking Distance to Ruislip High Street & Station
- Off Street Parking
- Exquisite Condition Throughout
- Nearby to Highly Regarded Schools
An exceptional four/five bedroom semi detached home measuring 1800 Sq Ft, presented in immaculate condition throughout. The property offers a perfect blend of modern living and timeless character, whilst embracing stunning gardens to teh side and rear.
This stunning house offers a perfect blend of comfort and style. Upon entering, you are welcomed by a bright reception room that sets the tone for the rest of the home, a versatile study, convenient downstairs, a sleek fitted kitchen, which flows seamlessly into the dining room and the conservatory which overlooks and provides access to the rear.
On the first floor, you will find three generously sized double bedrooms, each offering ample space and natural light, a bathroom completes this floor.
Additionally, the property boasts a loft room complete with its own bathroom, providing an excellent opportunity for guests or as a private retreat.
To the rear a private garden, predominantly laid to lawn, making it an ideal setting for outdoor dining and entertainment.
Hill Lane a sought after roads that is within close proximity to Ruislip High Street which offers trendy eateries, shops and transport links. Ruislip tube station (Metropolitan/Piccadilly) is at the end of the High Street and West Ruislip (Central/BR) station is also within easy walking distance. For the motorist the A40/M40 and M25 road links offer easy access to London and the Home Counties. For families, it is well located to a selection of excellent local schools including BWI Primary, Whiteheath Primary, Sacred Heart Primary and Bishop Ramsey Secondary school.
Floor Plans
