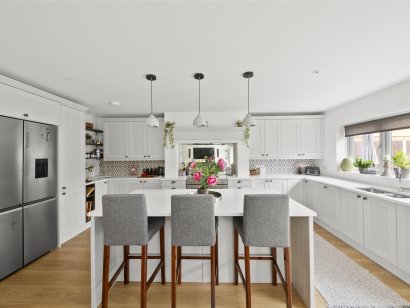Highfield Drive, Ickenham,







Features
- Substantial High Quality Detached Home
- Seven Double Bedrooms
- Six Bathrooms
- 3817 Sq Ft / 354 Sq M
- 30ft Open Plan Kitchen Living Space
- 29ft Master Bedroom
- Under Floor Heating
- Premier Ickenham Location
- Utility Room
- New Carriage Driveway
Nestled on the prestigious Highfield Drive in Ickenham, this magnificent detached house offers an impressive 3,817 Sq Ft of luxurious living space. With seven generously sized bedrooms and six modern bathrooms.
This remarkable house offers an impressive 3,817 Sq Ft of immaculate living space, perfect for families seeking both comfort and luxury. Upon entering, you are greeted by a welcoming entrance hall that leads to a convenient WC, a reception room, delightful games room complete with its own bathroom, a fitted kitchen/dining area flowing into the family room with bifold doors providing access to the garden.
The first floor features four beautifully designed bedrooms, each with its own ensuite bathroom, ensuring privacy and convenience for all occupants.
Ascending to the second floor, you will find two additional bedrooms accompanied by a stylish bathroom.
Outside there is a large front drive that offers plenty of parking. To the rear a stunning rear garden, providing a serene outdoor retreat for dining and entertainment.
Highfield Drive located in close proximity to Ickenham High Street and it's selection of shops, cafes, restaurants and pubs. This property is close to both West Ruislip and Ickenham tube stations offering easy access into central London via the Central and Metropolitan / Piccadilly lines. For the motorist the property is well located to the A40/M25 with it's access into London and the Home Counties. For families with children in education there are a selection of schools nearby to include Glebe Primary school and, Vyners Secondary school and Douay Martyrs Secondary school.
Floor Plans
