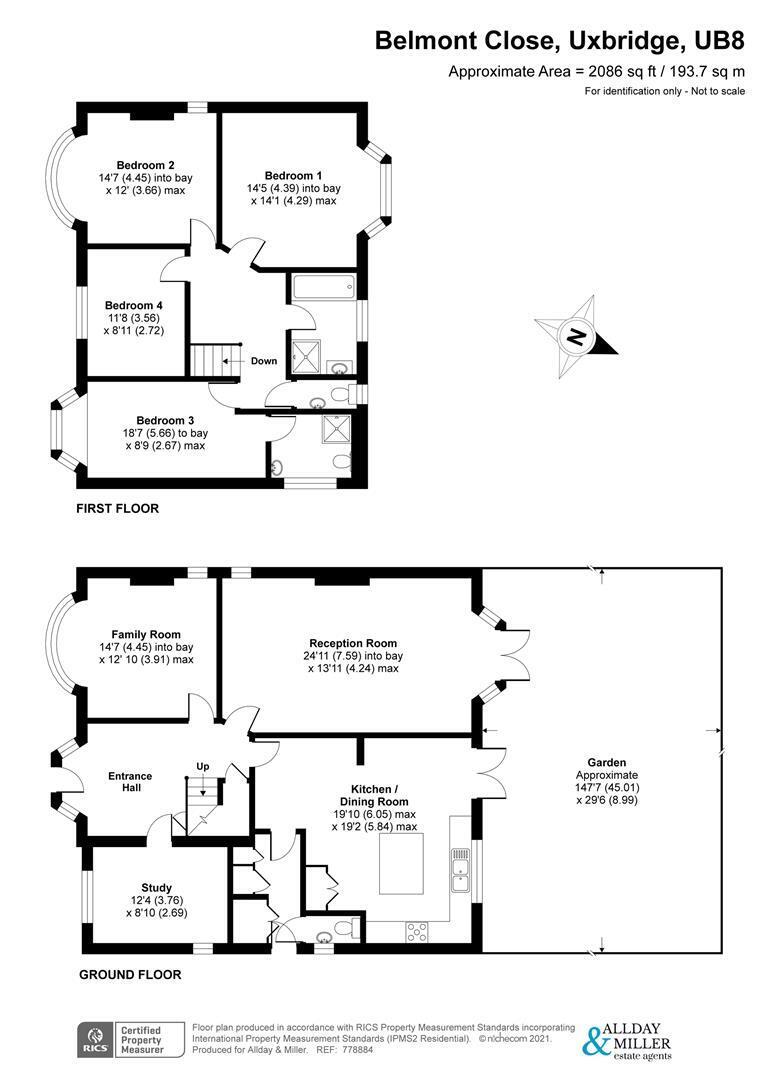Belmont Close, Uxbridge







Features
- Four/Five Berdrooms
- Detached
- 150ft Rear Garden, Space To Build Outbuildings
- Beautiful Kitchen Diner Extension
- No Chain
- North Uxbridge's Most Desirable Road
- Short Walk To Vyners School
- Three Reception Rooms
- 2086 sq ft/ 193 sq m
- Two Bathrooms
An outstanding four/five bedroom family home measuring 2086 sqft, located on North Uxbridge's most desirable Road a short walk from the station and Vyners school.
This spacious high quality home enjoys a host of luxury and designer inclusions such as solid wood block flooring, bisque radiators, clearview wood burner, new boiler, gas fire place and marble tiles.
The accommodation comprises of large entrance hallway with doors leading to study, front aspect reception room, 24ft through lounge and spacious integrated kitchen/dining room including Miele appliances. From the the kitchen you access the utility room and downstairs w.c..
This first floor enjoys four double bedrooms, two with fitted wardrobes and master with en suite shower room, the family bathroom has marble tiles and walk in shower and separate w.c.
Outside
The front provides a large driveway with parking and garden area
The secluded rear garden is approx. 140 ft with a beautiful a lawn, attractive well stocked boarders, patio and two large storage sheds at the rear of the garden. There is also great potential for outbuildings to be built at the bottom of the garden.
Belmont Close is perfectly positioned in North Uxbridge just moments from the town centre and its multitude of shops, restaurants, bars, gyms, cinema and the Metropolitan/Piccadilly line train station. There are a number of popular local schools within close proximity including Hermitage primary school and Vyners senior school. The A40/M40 and M4 are a short drive away offering access to London, Heathrow and the Home Counties.
Floor Plans
